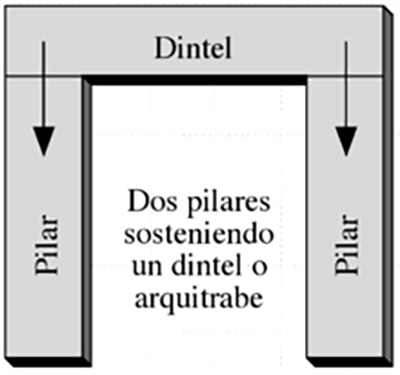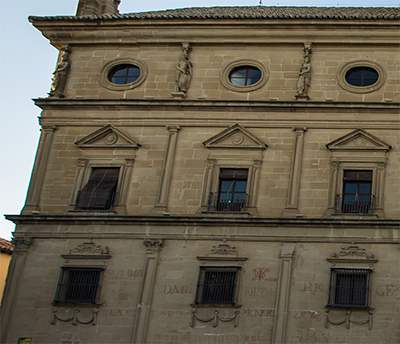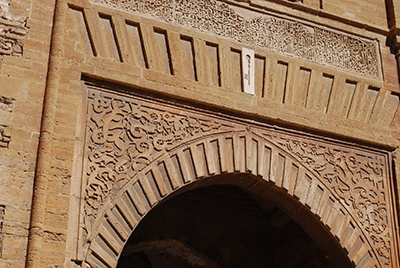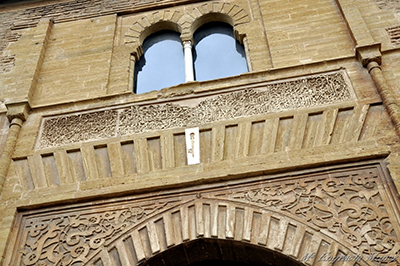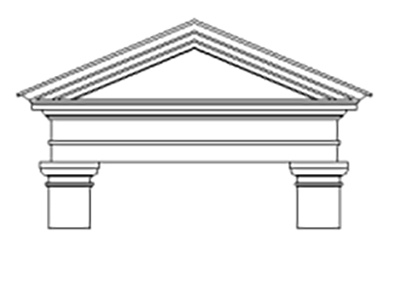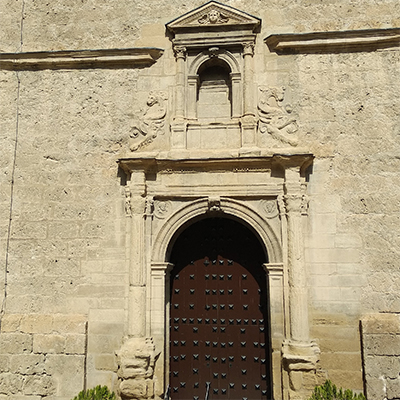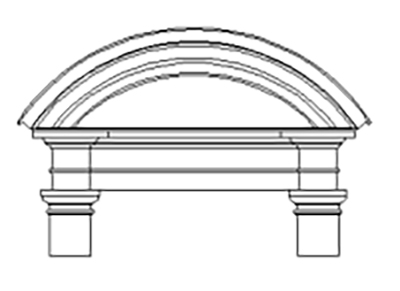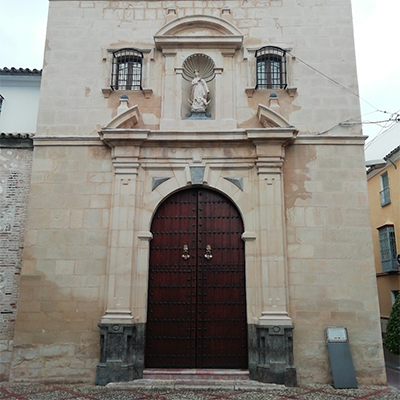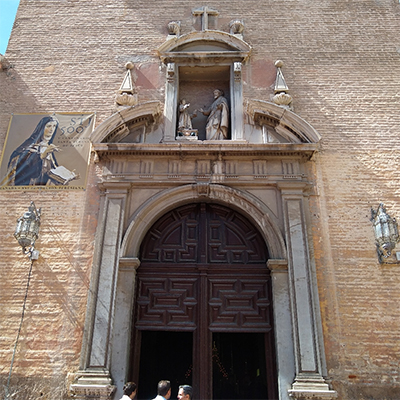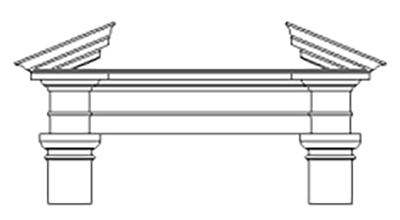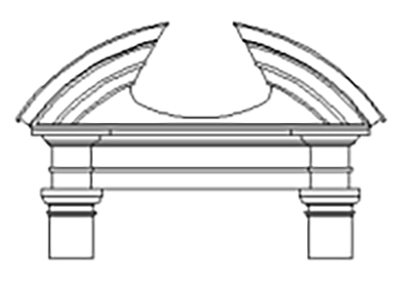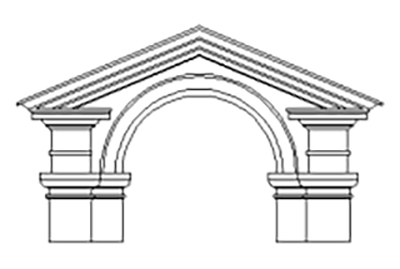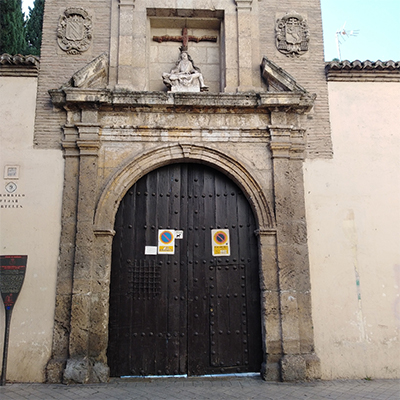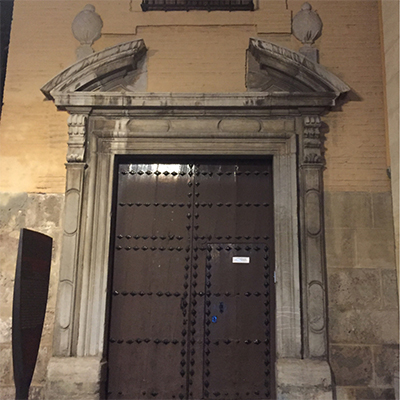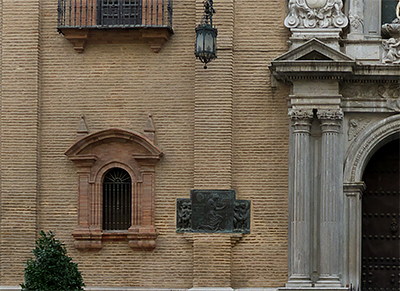The Why of the Art
The vision of art allows us to understand our past, contemplate our cultural heritage and appreciate our aesthetic vision of the world.
MonuMAI offers the opportunity to approach the great artistic styles of Medieval Andalusia and the Modern Age, the most predominant in Andalusian historical centres. MonuMAI tries to integrate into our consciousness the monuments that give identity to our cities and towns, as if it were a walk through the past. That is why this project focuses on exterior, medieval and modern architecture, leaving aside the ancient contributions of archaeological scope (from prehistory to the extinction of the classical world) and the contemporary contributions of the industrial and technological revolution.
There are three intentions from the artistic point of view:
- Get to know our valuable architectural heritage better.
- Sensitize us with the contemplation of our monuments.
- Interact with them through their photographic reproduction and study, because heritage is not something foreign to us, but inherent to our legacy.
This portal, therefore, will allow us to better understand, enjoy and interrelate them with the great artistic styles that have defined Andalusian historical-artistic heritage:
-
Hispanic-muslim
Chronology
VIII - XV Centuries
Context
The Andalusian legacy is one of the signs of identity and a sample of the cultural diversification of the Hispanic Middle Ages. Andalusian art brings together the manifestations of the successive Islamic kingdoms: the Umayyad Caliphate of Cordoba, the kingdoms of Taifas, the Almoravid and Almohad periods and, finally, the Nasrid period of Granada.
Architectural Typologies
Fully preserved mosques or some of their typological elements (minarets, ablutions courtyards), military enclosures and aulic ensembles (Medina Azahara, the Alhambra), as well as some civic typologies, such as urban palaces, madrassas, alhóndigas, baths, cisterns.
Characteristics of the Style
Architectural elements from this period such as the horseshoe arch in its different versions (classic Umayyad, pointed, airy, lobed), structures such as the alfiz and decorations as characteristic as the capitals of "pencas" or the Nasrid columns of "galgo", cloths of sebka, the ataurique or the architectural epigraphy will allow us to "read" the imprint of its great monuments.
Examples
Mosque of Cordoba, Alhambra of Granada, Medina Azahara, Corral del Carbón of Granada, Alcazaba of Malaga, Giralda of Seville.
-
Gothic
Chronology
13th - 15th centuries
Context
Leaving aside a meagre presence of Late Romanesque in Andalusia (the Romanesque churches of Baeza and the alphonsis of Cordoba), it is the Gothic architecture that dominates with its presence the medieval Christian art in the region. It is the time of stately castles and large cathedrals, dominating the monumental vision of historic centres and exemplifying the pillars of the medieval world: feudal power and ecclesiastical power.
Architectural Typologies
Castles and military fortresses, the first great stately palaces of the Middle Ages, the monumentality of the cathedrals of the period. Along with them, it is also worth mentioning the high profile of the Gothic temples, both parochial and representative of the monastic orders and the so-called mendicant orders, which, as Franciscans and Dominicans, were to be installed in the cities.
Characteristics of the Style
The structural skeleton of Gothic architecture can be seen from the outside: the pointed arch, the buttress and the buttress, which corresponds to the need to support complex vaulting systems on pillars (cross vaults, star-shaped vaults, domes) that also allow the wall to be drilled through large stained-glass windows. It is also worth mentioning several variants of arches, in addition to the pointed arch, such as the carpanel arch, the lowered arch or the ogee or ogee arch, as well as the ornamental fantasy of the rosettes, gables, canopies, baquetons and crests. The large flared doorways and broken openings (biforas and triforas) also stand out.
Examples
Seville Cathedral, Jabalquinto de Baeza Palace, San Pablo de Úbeda Church, Royal Chapel of Granada, Bailio de Córdoba House, Santiago Church in Jerez.
-
Mudejar
Chronology
13th - 17th centuries
Context
One of the most interesting peculiarities of Spanish art leads us to Mudejar: syncretism of styles due to the use of structural and decorative formulas typical of Muslim art in buildings of Christian sign. There is a Mudejar Romanesque and a Mudejar Gothic, typical of artisans of Muslim origin who work for Castilian lords and patrons.
Architectural Typologies
Mudejar art will be manifested in large areas of Andalusia, both civil and religious buildings: palaces, monasteries, churches, hermitages, etc.
Characteristics of the Style
Mudejar is defined by the systematic use of brick for walls and of pottery and wooden framework for roofs, as well as rich decorative repertoires of Muslim origin on Christian structural forms, such as lobed arches, rhomboidal designs, bow ornamentation or the use of tiles.
Examples
Patio of the Maidens in the Royal Alcazares of Seville, Casa de Pilatos of Seville, San Lorenzo of Cordoba, tower of San Bartolomé of Granada, church of Santiago of Malaga.
-
Renaissance
Chronology
16th century
Context
With the arrival of the 16th century and the advent of the Modern State represented by the monarchy of the Catholic Monarchs and their successors, we witness a stylistic change advocated by the new philosophy of Humanism as opposed to the predominance of medieval theocentrism. A new art for a more secular society, based on the recovery of the ideology of Classical Antiquity and the rebirth of its artistic forms.
Architectural Typologies
Previous models continue to be developed, such as the last stately castles that are closer to the ideal palace (La Calahorra de Granada, for example), the new Renaissance cathedrals, temples, urban palaces, etc. And, in addition, new typologies of public civil character are developed, such as Councils, Fountains, Audiences, fountains, bridges, etc.
Characteristics of the Style
Although, especially in the early works, elements inherited from the Gothic period can survive, such as the large buttresses and cross vaults, the new style brings with it a repertoire taken directly from Classical Antiquity: rounded arches on façades and openings on walls that recover their condition of closed volume, the combination of the arch with the architrave system by means of columns or pilasters and entablatures, sometimes closed by pediments or copetes, the progressive appearance of the dome, together with other vaulted systems, such as the barrel vault, the groin vault and the vault. The use of the classical orders (Tuscan, Ionic, Corinthian, composite) and the ornamental sculpture of grottoes and images would complete the repertoires of style.
Examples
Cathedral of Granada, Palacio de las Cadenas de Úbeda, Seville City Council, Chancillería de Granada, Collegiate Church of Santa María de Antequera, Casa del Cabildo de Jerez.
-
Baroque
Chronology
17th - 18th centuries
Context
The Andalusian Baroque is the artistic response to a series of historical phenomena of great transcendence: the great crisis of the 17th century and the progressive economic recovery of the country in the following century, which gave rise to a late phase of great ornamental wealth, as well as the adaptation to two new concepts: the absolutist monarchy of the Ancient Regime and the spirit of the Catholic Counter-Reformation.
Architectural Typologies
The same as the previous period, with which it forms the historical and cultural block of modern classicism (XVI-XVIII centuries). In addition, new spaces of pietistic sign appear, such as dressing rooms, humiliating rooms and triumphs.
Characteristics of the Style
Faced with Renaissance contention, the Baroque is an overflowing and dramatic style, although it is possible to recognise a pre-Baroque phase, which covers the first half of the 17th century, which follows the dictates of Escorialense art, a second phase, in which ornamentation and freedom of composition are advanced and the final phase of the 18th century, within the Late Baroque or Rococo, in which the almost total rupture with the classical rules is reached. Open or split fronton, salomonic columns, stipites, curved or broken entablatures, decorative blows of leaves, pinjantes, etc., are some of the novelties of the period.
Examples
Tobacco Factory of Seville, Guadix Cathedral, San Telmo School of Seville, Archbishop's Palace of Malaga, San Hipólito of Cordoba, facade of the Madraza of Granada.
-
Neoclassical
Chronology
Late 18th century to early 19th century
Context
The Century of Enlightenment, associated with the royalist idea of State control of religion and Enlightened Despotism, impose a calmer art that returns to the normative roots of the classical. A return to the taste of the past that is proposed as a symbol of the controlled transformations of the present. An art of rationalist and ethical connotations, even if it is somewhat cold from the contemplative point of view.
Architectural Typologies
The same as the previous period, with which it forms the historical and cultural block of modern classicism (XVI - XVIII centuries).
Characteristics of the Style
Faced with the exuberance of the Late Baroque, we return to the academic rigor of the use of classical orders, ordered structures, closed pediments, colonnades with a Greco-Roman flavour and purely architectural ornamentations based on the elegant simplicity of ancient models.
Examples
Palace of the Columns of Granada, Malaga Customs, church of Velez de Benaudalla, church of Santa Victoria de Cordoba, collegiate church of Santa Fe, Royal Prison of Cadiz.
-
Glossary of terms
- Flared: A façade formed by concentric arches that progressively decrease in size.
- Albanega: Triangular space between the arch and the alfiz, in Muslim architecture.
- Eaves: Part of the roof protruding from the wall.
- Fin: Element in the form of an enormous volute or of a stretched "S", which links a plant to the upper one, the latter being less wide.
- Alfiz: Rectangular moulding that frames the arch in Muslim architecture.
- Cushioning: Masonry rigging in which the fronts of the block protrude from the joints, bevelled or recessed.
- Arbotante: Rampant or cantilever arch that in Gothic architecture is located the buttresses and the vaults, receiving the push of these.
- Angle arch: The arch whose intrados or internal face is decorated with small lobes. It is used in Muslim architecture.
- Pointed arch: Ogival arch. It is of elongated outline and it is formed with two centers, joining in its key in the form of pointed. Characteristic of Gothic architecture.
- Carpanel arch: Arch with a lowered shape, but whose curvature is traced with three different centres.
- Ogee arch: Arch in the shape of a flame or an inverted keel, with two interior centres and two exterior centres.
- Rounded arch: Semicircular or half circumferential arch.
- Horseshoe arch: Ultra-circular arch, which prolongs its curvature below the salmer or keystone in line with its horizontal diameter.
- Lobed arch: Formed by several lobes that are juxtaposed.
- Trefoil arch: Formed by three different lobes.
- Tumid arch: Pointed horseshoe arch, formed from two centres and finished at the tip, typical of Muslim architecture.
- Mixtilinear arch: Arch formed by mixed lines, curves and straight lines.
- Peralted arch: An arch whose arrow or height is greater than the semi-light or half its width, so that its base segments extend below the semicircle, in line with the jambs.
- Lowered arch: One whose arrow is lower than the semilight, formed by an arc of circumference cut by the jambs above their semicircular diameter.
- Ataurique: Decoration formed from the stylization of nature, typical of Muslim art, based on classical acanthus and other plant forms.
- Capitel: Element placed on the shaft of a column. According to its progressive ornamentation it can be Doric or Tuscan, Ionic, Corinthian or composite, in classicist art. Muslim art also uses the capitals of pencas (caliphal, based on thick leaves), hornet's nest (openwork), muqarnas and the stylized Nazari capital of greyhound, on a very narrow shaft. In Gothic art, cardinal capitals with vegetal decoration.
- Caryatid: Female sculpture with support or column function. If it is male, atlante.
- Cardina: Vegetable decoration, typical of medieval art.
- Keystone (also known as capstone): Central piece of an arch. If it has an acanthus leaf, acanthus keystone.
- Column: Support of circular section, composed of a base, shaft or vertical development and capital or piece of auction. In classical art it is defined by the type of capital.
- Balustrade column: Balusters, curved and counter curved profiles.
- Twisted column: The one with a very grooved shaft in spiral.
- Salomonic column: One whose shaft is of helical development, usually with a development between five and seven turns.
- Buttress: Stirrup or reinforcement pillar attached to the wall, to counteract the thrust of the vaults.
- Crest: Ornamental cap over a span, in truncated pyramidal or trapezoidal form.
- Crester: Ornamentation generally openwork, which crowns a building.
- Plate decoration: Ornamental structure typical of the Baroque period, based on overlapping pinholes (triangular or truncated pyramidal plates arranged downwards).
- Lintel, linteled arch, lintelled doorway: The upper or closing part of a span, in a straight line and perpendicular to the jambs.
- Flat arch: When this is decorated with the voussoirs or different pieces that conform it in radial position.
- Canopy: Ornamental cover, pavilion-shaped, often crowned at the pinnacle. If small, canopy.
- Voussoir: A wedge-shaped piece that joins together to form the curvature of an arch or the design of a lintel. The basal keystone is called salmer and the central keystone.
- Outer Space: Space between the arch and the mouldings that flank it, equivalent to the albanega of Muslim art.
- Planking: Horizontal finishing of a wall or a peristyle - line of columns - which in classicist architecture is composed of three superimposed strips: architrave, frieze and cornice.
- Spipe: Ornamental support in the form of superimposed inverted pyramid trunks.
- Triangular pedimnent: Tympanum, triangular top of a façade, portico, span.
- Segmental pedimnent: One that instead of the triangular shape has an arc of circumference cut by a horizontal base.
- Broken pedimnent: One whose ascending sides (rectilinear or curved) do not meet in the center.
- Sunken fronton: The one that presents the lateral angles more highlighted than the rest.
- Gablete: Finish on the arcades formed by two lines that create a pointed angle at the top, characteristic of Gothic art.
- Gargoyle: Salted tissue drainage, fantastically sculpted very usually.
- Grotesque: Candelieri, decorative motif based on fantastic beings, animals, plants and objects, linked together to form a whole from a vertical axis.
- Jamb: Vertical surface supporting a lintel or arch. If there are several in decreasing widths, flared jambs.
- Bow, decoration of: Lacquerwork, ornamentation typical of Muslim art, based on intercrossings of starry and polygonal figures.
- Bracket: Salted element, usually to support something.
- Mocarabic: Decoration of juxtaposed prisms facing downwards, finished in concave inferior surface. Typical of Muslim art.
- Angled moulding: Ear moulding with a prismatic surface, with protruding squares at the vertices.
- Mutilo: A cantilever-like mould from which ornamentation based on drops hangs.
- Porthole: Circular or oval window.
- Mullion: Column, pilaster or vertical element that divides the light from a span.
- Pedestal: Base with mouldings to support columns, pilasters, effigies.
- Abutment: Right foot of polygonal section.
- Pilarcete: A decorative stirrup or buttress, often with canopies and pinnacles, flanking the façade of a Gothic building.
- Pilaster: Attached pillar, with base and capital. It can be smooth, cajeada (with mouldings in box) or present grotesque decoration.
- Pinnacle: Pyramidal element that usually finishes off a buttress.
- Rosette: Decoration in the shape of a rose.
- Rose window: Circular opening with openwork designs, especially in medieval art.
- Sebka, cloths of: Muslim ornamental motif based on a grid of rhombuses, lobed or mixtilinear lines.
- Serliana: Triple vain, composed of two lateral lintels and a central curved hollow.
- Tracery: Decoration formed by combinations of geometric figures. If it is fretwork, it is also called crestería.
- Trifora: Window divided into three parts by two columns or pilasters.
- Venera: Semicircular and convex shell, very used in the ornamentation of openings and niches.
-
Flared
A façade formed by concentric arches that progressively decrease in size.
-
Albanega
Triangular space between the arch and the alfiz, in Muslim architecture.
-
Eaves
Part of the roof protruding from the wall.
-
Fin
Element in the form of an enormous volute or of a stretched "S", which links a plant to the upper one, the latter being less wide.
-
Alfiz
Rectangular moulding that frames the arch in Muslim architecture.
-
Cushioning
Masonry rigging in which the fronts of the block protrude from the joints, bevelled or recessed.
-
Arbotante
Rampant or cantilever arch that in Gothic architecture is located the buttresses and the vaults, receiving the push of these.
-
Angle arch
The arch whose intrados or internal face is decorated with small lobes. It is used in Muslim architecture.
-
Pointed arch
Ogival arch. It is of elongated outline and it is formed with two centers, joining in its key in the form of pointed. Characteristic of Gothic architecture.
-
Carpanel arch
Arch with a lowered shape, but whose curvature is traced with three different centres.
-
Ogee arch
Arch in the shape of a flame or an inverted keel, with two interior centres and two exterior centres.
-
Rounded arch
Semicircular or half circumferential arch.
-
Horseshoe arch
Ultra-circular arch, which prolongs its curvature below the salmer or keystone in line with its horizontal diameter.
-
Lobed arch
Formed by several lobes that are juxtaposed.
-
Mixtilinear arch
Arch formed by mixed lines, curves and straight lines.
-
Peralted arch
An arch whose arrow or height is greater than the semi-light or half its width, so that its base segments extend below the semicircle, in line with the jambs.
-
Lowered arch
One whose arrow is lower than the semilight, formed by an arc of circumference cut by the jambs above their semicircular diameter.
-
Trefoil arch
Formed by three different lobes.
-
Tumid arch
Pointed horseshoe arch, formed from two centres and finished at the tip, typical of Muslim architecture.
-
Ataurique
Decoration formed from the stylization of nature, typical of Muslim art, based on classical acanthus and other plant forms.
-
Capitel
Element placed on the shaft of a column. According to its progressive ornamentation it can be Doric or Tuscan, Ionic, Corinthian or composite, in classicist art. Muslim art also uses the capitals of pencas (caliphal, based on thick leaves), hornet's nest (openwork), muqarnas and the stylized Nazari capital of greyhound, on a very narrow shaft. In Gothic art, cardinal capitals with vegetal decoration.
-
Caryatid
Female sculpture with support or column function. If it is male, atlante.
-
Cardina
Vegetable decoration, typical of medieval art.
-
Keystone (also known as capstone)
Central piece of an arch. If it has an acanthus leaf, acanthus keystone.
-
Column
Support of circular section, composed of a base, shaft or vertical development and capital or piece of auction. In classical art it is defined by the type of capital.
-
Balustrade column
Balusters, curved and counter curved profiles.
-
Twisted column
The one with a very grooved shaft in spiral.
-
Salomonic column
One whose shaft is of helical development, usually with a development between five and seven turns.
-
Buttress
Stirrup or reinforcement pillar attached to the wall, to counteract the thrust of the vaults.
-
Crest
Ornamental cap over a span, in truncated pyramidal or trapezoidal form.
-
Crester
Ornamentation generally openwork, which crowns a building.
-
Plate decoration
Ornamental structure typical of the Baroque period, based on overlapping pinholes (triangular or truncated pyramidal plates arranged downwards).
-
Lintel, linteled arch, lintelled doorway
The upper or closing part of a span, in a straight line and perpendicular to the jambs.
-
Flat arch
When this is decorated with the voussoirs or different pieces that conform it in radial position.
-
Canopy
Ornamental cover, pavilion-shaped, often crowned at the pinnacle. If small, canopy.
-
Voussoir
A wedge-shaped piece that joins together to form the curvature of an arch or the design of a lintel. The basal keystone is called salmer and the central keystone.
-
Outer Space
Space between the arch and the mouldings that flank it, equivalent to the albanega of Muslim art.
-
Planking
Horizontal finishing of a wall or a peristyle - line of columns - which in classicist architecture is composed of three superimposed strips: architrave, frieze and cornice.
-
Spipe
Ornamental support in the form of superimposed inverted pyramid trunks.
-
Triangular pedimnent
Tympanum, triangular top of a façade, portico, span.
-
Segmental pedimnent
One that instead of the triangular shape has an arc of circumference cut by a horizontal base.
-
Broken pedimnent
One whose ascending sides (rectilinear or curved) do not meet in the center.
-
Sunken fronton
The one that presents the lateral angles more highlighted than the rest.
-
Gablete
Finish on the arcades formed by two lines that create a pointed angle at the top, characteristic of Gothic art.
-
Gargoyle
Salted tissue drainage, fantastically sculpted very usually.
-
Grotesque
Candelieri, decorative motif based on fantastic beings, animals, plants and objects, linked together to form a whole from a vertical axis.
-
Jamb
Vertical surface supporting a lintel or arch. If there are several in decreasing widths, flared jambs.
-
Bow, decoration of
Lacquerwork, ornamentation typical of Muslim art, based on intercrossings of starry and polygonal figures.
-
Bracket
Salted element, usually to support something.
-
Mocarabic
Decoration of juxtaposed prisms facing downwards, finished in concave inferior surface. Typical of Muslim art.
-
Angled moulding
Ear moulding with a prismatic surface, with protruding squares at the vertices.
-
Mutilo
A cantilever-like mould from which ornamentation based on drops hangs.
-
Porthole
Circular or oval window.
-
Mullion
Column, pilaster or vertical element that divides the light from a span.
-
Pedestal
Base with mouldings to support columns, pilasters, effigies.
-
Abutment
Right foot of polygonal section.
-
Pilarcete
A decorative stirrup or buttress, often with canopies and pinnacles, flanking the façade of a Gothic building.
-
Pilaster
Attached pillar, with base and capital. It can be smooth, cajeada (with mouldings in box) or present grotesque decoration.
-
Pinnacle
Pyramidal element that usually finishes off a buttress.
-
Rosette
Decoration in the shape of a rose.
-
Rose window
Circular opening with openwork designs, especially in medieval art.
-
Sebka, cloths of
Muslim ornamental motif based on a grid of rhombuses, lobed or mixtilinear lines.
-
Serliana
Triple vain, composed of two lateral lintels and a central curved hollow.
-
Tracery
Decoration formed by combinations of geometric figures. If it is fretwork, it is also called crestería.
-
Trifora
Window divided into three parts by two columns or pilasters.
-
Venera
Semicircular and convex shell, very used in the ornamentation of openings and niches.

























































